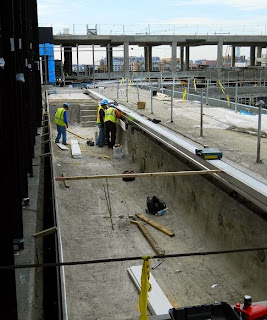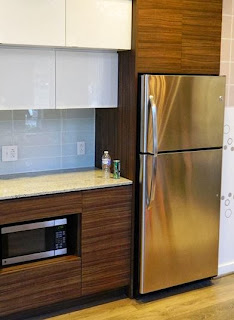This will be the final post of three, that are reviewing the City Market at O project. In the first two we looked at the original
O Street Market building and the expanded retail space of Giant Food, in part two we looked at the
East Building...here I hope to finalize the posts, with a look at the West Building and Cambria Suites Hotel, wrap things up with a few personal observations and provide some resources that you can use for more info.
Just to re-cap; The City Market at O 'campus' spans 7th, 9th, O and P Street's NW, and
contains 4 buildings (East, West, Hodge on 7th and The Cambria Suites
Hotel). When complete there will be approximately 645 units. 407 residential units
(these are market-rate rentals) will begin to become available shortly
after the Giant Food Store opens in November this year, followed by 90 senior living apartments at Hodge on 7th in Spring 2014.
The West Building is located between the newly re-created 8th Street and 9th Street NW, spanning O and P Streets. The lobby/entrance to the West Building is located at the corner of 8th and P Street.
 |
| The West Building (view from O St. down 8th St NW) |
 |
| Lobby/Entrance to the West Building is on 8th & P Street's NW |
 |
| The West Building houses the retail/restaurant segment of the project on the street level (left) |
The West Building will house the retail business's coming to the project, (Giant Food takes up the street level of the East Building) as well as a promised restaurant. Dolci Gelati announced earlier in the year that they would be opening on 8th Street in the Spring of 2014, and there has been some buzz about a 'named' restaurant in social media. Retail in the West Building wraps around on to O Street (towards 9th) where it joins up with the Cambria Suite hotel (more on that later)
Like the East Building, the West Building also features many green spaces - the campus has a total of 7 green spaces, for residence to enjoy including a number of 'fire pit's' with seating. The main community area in the West Building includes an infinity pool a demonstration kitchen and exterior green space, all located on the roof.The West Building is also the home of the SPA/Gym which is described as "6,000 sq. ft. gym/spa with cardio, weights, yoga, spinning, massage room and outdoor fitness deck" sorry no pics of this yet.
 |
| At the time I visited, the pool and demonstration kitchen were still under construction - a view from the East Building |
 |
| Glass enclosed kitchen and community area for movies or just getting together |
 |
| The infinity pool under construction, below the glass enclosed community space |
 |
| Rendering of the pool, glass enclosed community space |
So far I have avoided mention of the apartments themselves and have concentrated on the amenities, so just to clarify this...at the time that I visited most apartments were going through framing (adding the walls etc) and I feel it is a little unfair and pointless in showing bare space. I will however request a further visit, closer to apartments being available, to do an interior photo-shoot. There is a listing of
features here. I can however give you an idea of the finishings. The lease office for the project is located on the corner of 9th and P Street, so you can check these out in person (highly recommended).....
 |
| At the lease office there is a touch screen that will lead you through layout and finishings that meet your expectations - very cool (and geeky) |
 |
| High quality appliances in each of the units |
 |
| Sliding Ray Doors allow light to infiltrate inner spaces, while providing privacy |
I don't usually use 'internal' renderings, but for those interested in what the developers view is;
 |
| 2 Bedroom Kitchen View |
 |
| Junior One Bedroom |
A word on the Cambria Suites Hotel:
The Cambria Suites is new to DC. I believe that the hotel at O Street will be the first in the city. The hotel will have 182 'rooms' Their target market is business people. There statement on the hotel states
"This Cambria Suites hotel will offer all-suite guestrooms, an expanded food and beverage area and a rooftop featuring a pool, fitness center and an outdoor patio with views of the U.S. Capitol and the National Monuments."
 |
| Well I don't think that the surround is correct, but looking at the construction everything else looks correct - nice. |
 |
| Future lobby of the Cambria Suites |
You can expect to see the Cambria Suites open in Late Spring/Early Summer of 2014
It features a larger lobby (like this!) to give guests a more social
atmosphere, all-suite rooms that are larger than standard hotel rooms
and include separate living, working and sleeping space, providing
business and leisure travelers a haven to relax, socialize and network.
- See more at: http://thewashingtonlobbyist.com/citymarket-on-o-welcomes-cambria-suites-hotel/#sthash.2C3BRCdR.dpuf
Cambria Suites
hotel will offer all-suite guestrooms, an expanded food and beverage
area and a rooftop featuring a pool, fitness center and an outdoor patio
with views of the U.S. Capitol and the National Monuments. - See more
at:
http://thewashingtonlobbyist.com/citymarket-on-o-welcomes-cambria-suites-hotel/#sthash.2C3BRCdR.dpuf
Cambria Suites
hotel will offer all-suite guestrooms, an expanded food and beverage
area and a rooftop featuring a pool, fitness center and an outdoor patio
with views of the U.S. Capitol and the National Monuments. - See more
at:
http://thewashingtonlobbyist.com/citymarket-on-o-welcomes-cambria-suites-hotel/#sthash.2C3BRCdR.dpuf
Cambria Suites
hotel will offer all-suite guestrooms, an expanded food and beverage
area and a rooftop featuring a pool, fitness center and an outdoor patio
with views of the U.S. Capitol and the National Monuments. - See more
at:
http://thewashingtonlobbyist.com/citymarket-on-o-welcomes-cambria-suites-hotel/#sthash.2C3BRCdR.dpuf
Cambria Suites
hotel will offer all-suite guestrooms, an expanded food and beverage
area and a rooftop featuring a pool, fitness center and an outdoor patio
with views of the U.S. Capitol and the National Monuments. - See more
at:
http://thewashingtonlobbyist.com/citymarket-on-o-welcomes-cambria-suites-hotel/#sthash.2C3BRCdR.dpuf
And, what goes on underground...
There are 500 parking spaces between residential and retail. Electric car-charging stations are available and I understand that Zipcar® exclusive membership is available at a rate of $25 (regularly $75) for residents. There are secure spaces (cages) for bicycles for the residents. What about those Giant Food Trucks? They will enter off of 9th Street and offload in underground loading bays
 |
| Huge underground parking, with electric car charging |
 |
| Giant Food Trucks will use 9th Street access |
 |
| Giant Food loading docks |
And Finally "An Avenue of Art"
This is taken from the ANC meeting minutes
The board approved a request for support for the Roadside Development/Transformer companies to receive a Public Art Grant in the amount of $100,000 from the DC Commission on the Arts and Humanities (DCCAH). The grant would fund a public art project at the City Market on the 700 block of O Street NW. Local DC artists are sought after in hopes of displaying their artwork for a period of one to two years. Applications are due on August 12 and there will be an Art Advisory Panel Meeting for the Shaw area on July 26. Susan Linsky, who is a Project Manager for Roadside Development said that art pieces will be selected in early October and will be displayed the following Spring. She also noted that everything will be illuminated at night with subtle lighting.“We are always open to ideas and thought provoking art”, said Linsky.
I asked Susan Linsky about this 'sub' project. "The paintings will be displayed along P Street at 7th St. Each of the (6) alcoves will have original and locally produced art, that will be curated by
Transformers (they are located at Logan Circle). Although no exact date has been set we are still hoping that the Spring 2014 target will be met."
It will certainly brighten P Street and with other exterior art (some already on display) within blocks of this exhibit, will make for an interesting 'art-walk' in the Shaw neighborhood.
 |
| Each alcove will contain an art exhibit - specially weatherized - that will be displayed for about a year |
And here ends my 3 part review of City Market at O. A few thoughts/observations; Roadside Development had a plan a few years back, they came to the community and discussed it (I was present at a few of the early community meetings) so I can say, personally, that Roadside have been true to their word, their original design is pretty much intact and, along with Clark Construction, their construction time-line has been/is accurate and they have gone out and made themselves part of the Shaw community. What more could you ask for in a developer.
There is no doubt that this will be a cornerstone of the neighborhood and will be a positive addition.
I would like to thank the following people for their help with this article;
Susan Linsky Project Manager, Roadside Development
Sean Cruikshank Project Manager Clark Construction
Joel Regignano General Manager Bozzuto Group
Emily Ferrer Resident Manager Bozzuto Group
Sources:
City Market at O web site
Roadside Development web site
The Bozzuto Group
Clark Construction web site
DC DMPED web site
White House Infrastructure Projects - 2011
Cambria Suites
Transformer Gallery
ShawMainStreets























Comments
Post a Comment