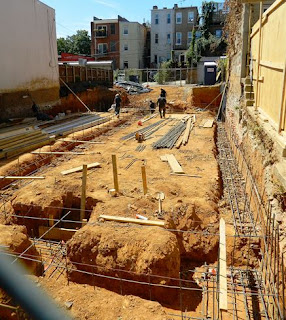Update 10/28/2013: Photographs (bottom of post)
Update 9/4/2013: Photographs (bottom of post)
Update 8/10/2013: added a few photographs (bottom of post)
Updated 8/7/2013: Content added and modified, plus rendering and additional photo.
Suzane Reatig Architecture have broken ground on their 2 Townhouses at 1232-34 10th Street NW.
 |
| Rendering of 1232-34 10th Street NW. (Courtesy of Suzane Reatig Architecture) |
The 2 Townhouses, as described by Nooni Reatig "will consist of 4 units with 4 parking spaces. Each unit will be two levels, have double height living spaces, 3 bedrooms, very large private outdoor terrace/roof deck, and be filled with light and air."
 |
| Permits issued on June 18th |
The buildings designed by Suzane Reatig Architecture have previously been approved by HPRB. In an earlier presentation to the ANC, the representative of Suzane Reatig Architecture stated that "the façade will be a “warm” brick.
The building will line up with the adjacent building and the four foot bays will project slightly Rooftop structures which provide access to rooftop terrace will be setback."
 |
| No time wasted on this project - sidewalk hook-up with utilities |
 |
| Utilities hook-up is completed, time to dig down |
Update 9/4/2013
Its less than a month since the project started, and wow, so much has been done already. No sitting on hands on this project.
Update 10/28/2013
So its been a while since I visited the 10 Street NW site, and work has been going on full speed ahead. No longer a hole in the ground, both structures are rising from the mud. Just a note, I have never seen such a clean and tidy building site..............
 |
| 1232 10th Street NW coming along nicely |
 |
| 1234 10th Street NW, is a little further ahead, and framing has started |
Its
early, still early days, as more information becomes available it will be posted here
My thanks to Suzane Reatig Architecture.

















You really need to come back and do an update on this. The units have really taken shape since your last post and we now have an idea of what the final product will be.
ReplyDeleteThe so-called "warm" brick that Reatig described is "Manganese Ironspot." In other words, it's modern dark gray that looks like asphalt pavers. Perhaps the supplier had a sale on something that otherwise wasn't moving.
And today, the front side that is exposed to the street is being finished in a shiny corrugated bare aluminum, as the rear has already been sheathed.
How this concept is compatible with the historic character of this particular block of 10th Street--with its B. Stanley Simmons originals and adjoining Blagden Alley--has baffled many of its neighbors. It was once described by the architect is fitting with "the rhythm of the block" at the CDC presentation, at which time the neighbor's concerns were cavalierly dismissed by a statement from one of the board members that "it is 2012, you know."
There is something seriously wrong with this process if an entire block can be turned on its end by such egregious disregard for the established architecture just so a designer can make a "statement." The precedent has been set. Now anything goes on the few remaining lots still to be developed--and who knows what else might be allowed to happen to the existing structures on the block.